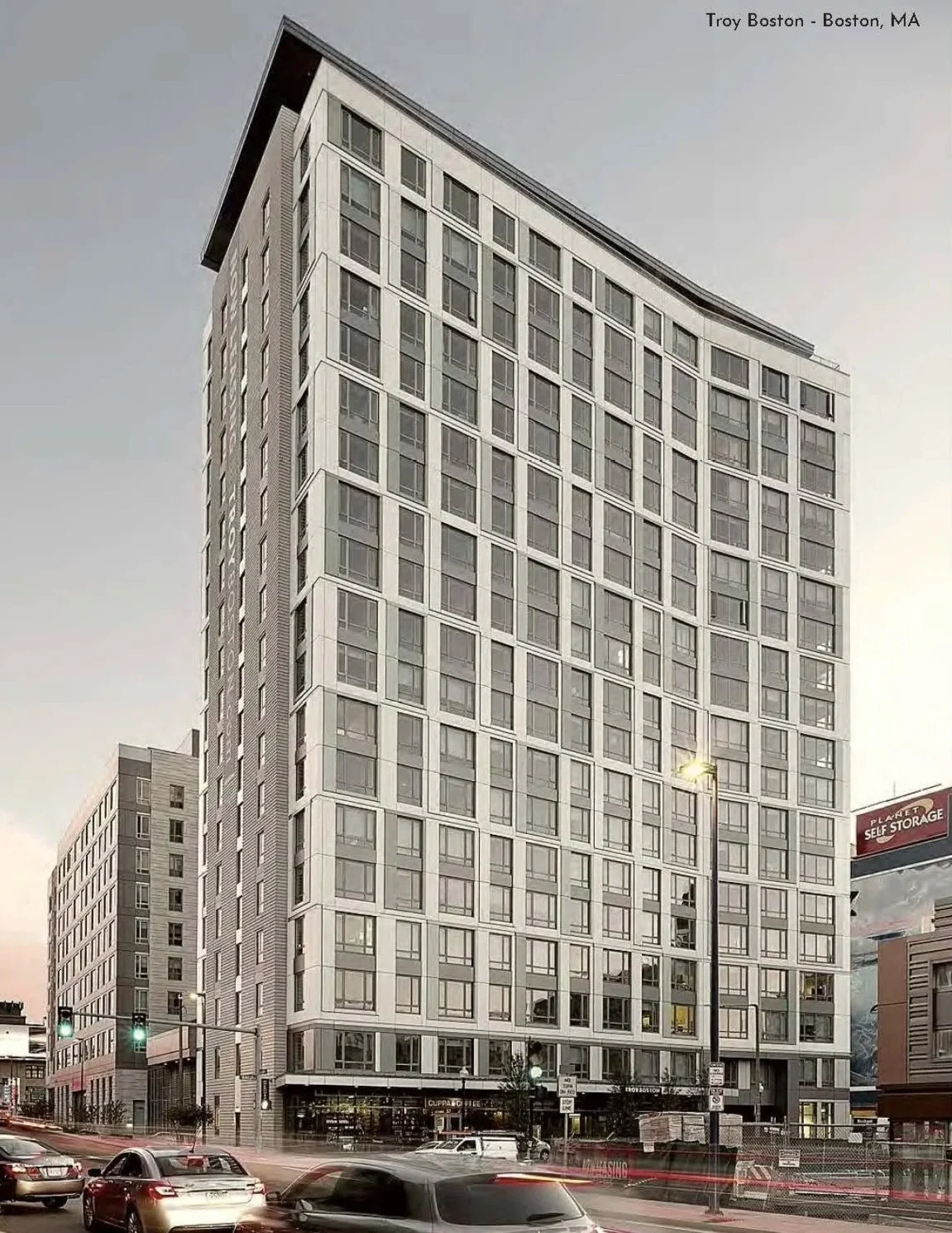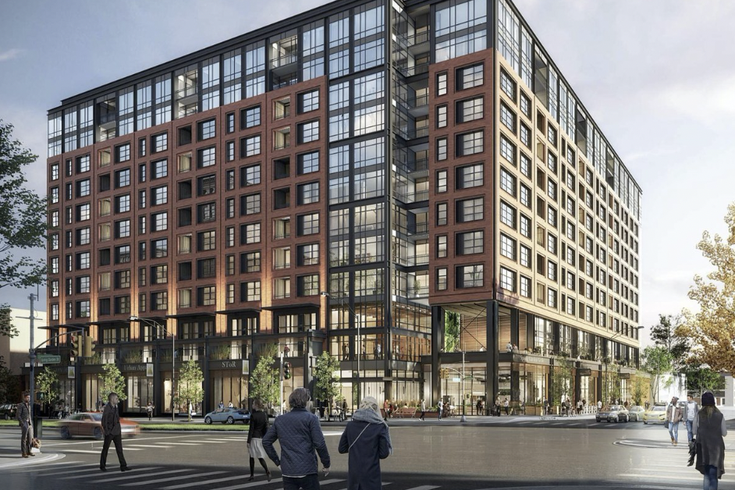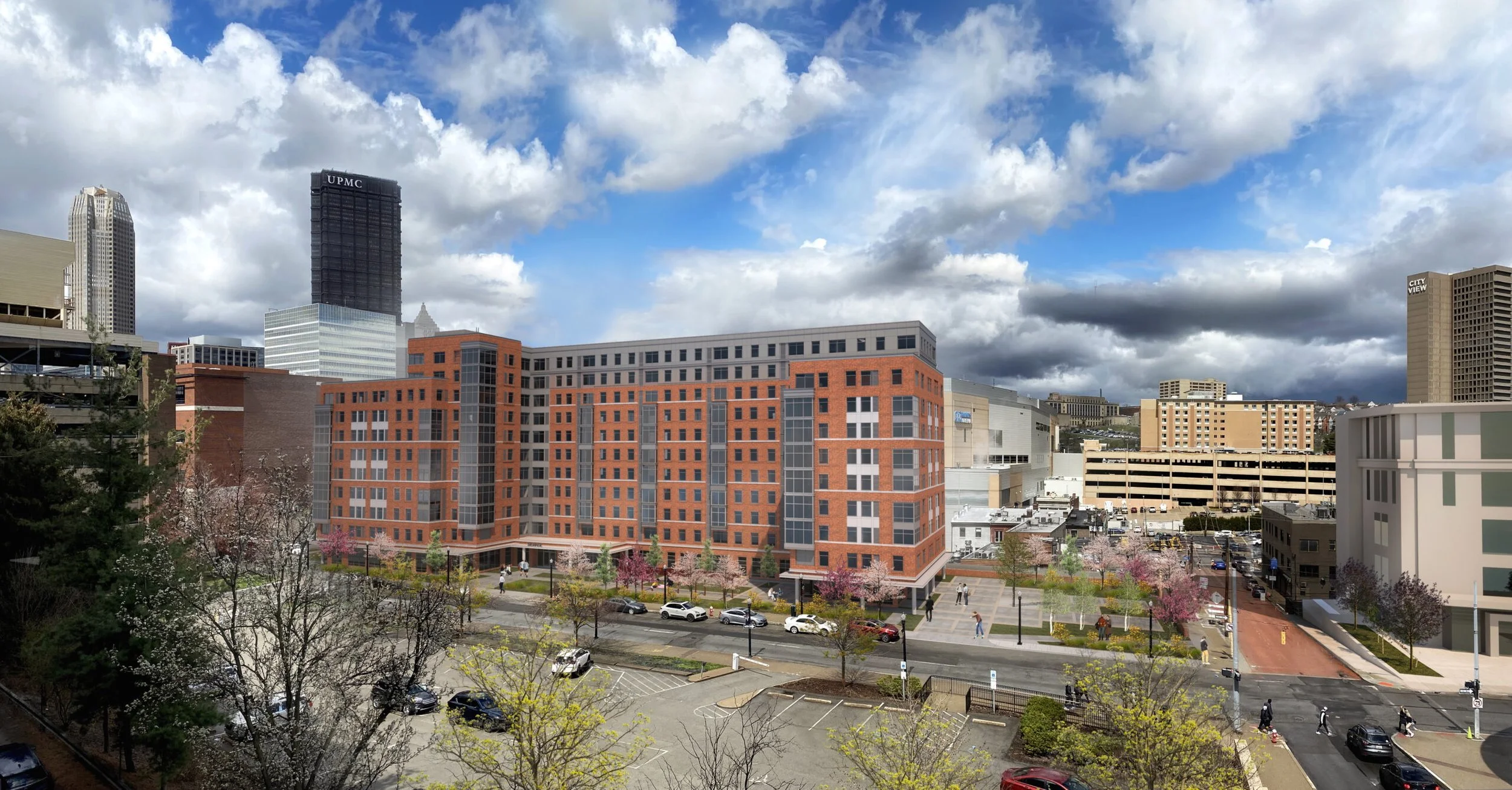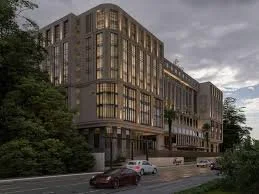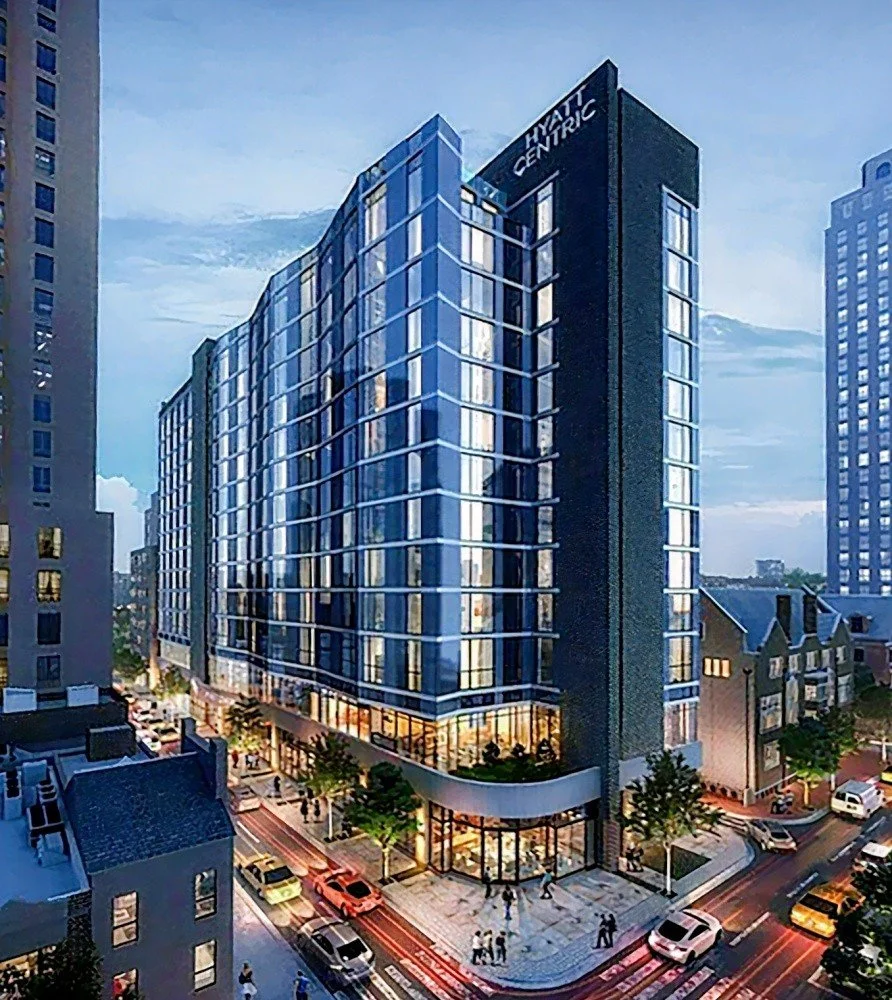Experts in Building Solutions
The GIRDER-SLAB® System
Throughout North America, mid and high-rise residential structures have typically been constructed of cast-in-place reinforced concrete offering benefits such as low floor-to-floor height and fireproof construction. Despite its benefits, this system is expensive, time-consuming, labor intensive and weather sensitive.
The GIRDER-SLAB® system combines the advantages of structural steel and cast-in-place concrete.
This proven technology has become the industry standard for achieving low floor-to-floor heights with structural steel in multi-story residential buildings.


THE GIRDER-SLAB ADVANTAGE

Providing certainty. Elevating profitability
The average GIRDER-SLAB® project achieves a 17 % savings on capital cost of the structure AND a total 4 months trimmed off conventional construction schedule (1 month in design + 3 months in construction).
The compounding effect of lower construction (and borrowing) cost and faster speed to market means a predictably higher IRR.

Turner Construction
ALOFT Hotels
Skanska
Brown University
Gilbane
Holiday Inn
Toll Brothers
Clemson University
AECOM Tishman
Turner Construction ALOFT Hotels Skanska Brown University Gilbane Holiday Inn Toll Brothers Clemson University AECOM Tishman
The results speak for themselves…and so do our partners. That’s why over 73% of completed projects are designed by repeat architects and structural engineers
University of Michigan
Colby
MIT
O'Donnell & Naccarato
SUFFOLK
Princeton University
University of Michigan Colby MIT O'Donnell & Naccarato SUFFOLK Princeton University
DAVIS BRODY BOND
McNamara Salvia
WSP
University of rhode Island
IMEG
McDonald Building Company
Thornton Thomasetti
DAVIS BRODY BOND McNamara Salvia WSP University of rhode Island IMEG McDonald Building Company Thornton Thomasetti
The Landing hotel
Odeh Engineers
The Harman Group
Shepley Bulfinch
DoubleTree
STANTEC
Hotel Carmichael
DESIMONE
The Landing hotel Odeh Engineers The Harman Group Shepley Bulfinch DoubleTree STANTEC Hotel Carmichael DESIMONE
Temple University
University of Virginia
Drexel University
Duquesne University
MGM
James Madison University
YOTEL
Temple University University of Virginia Drexel University Duquesne University MGM James Madison University YOTEL
Case Study
-
Location: Philadelphia, PA
Height: 16 Stories
Size: 223,000 SF
Type: Mixed Use
Completed: 2021
-
Developer: Radnor Property Group
Builder: McDonald Building Company
-
Architect: MY Architecture
Engineer: Harman Group (now IMEG)
-
Phase I of this project was completed in 30 months using conventional steel.
Phase II of this project was completed in 15 months (during Covid, with reduced labor) utilizing the Girder-Slab System.
Construction Cost Calculator
Featured Projects

